News archive
26/10/2023 - RHEINZINK prePATINA line reduced by 50% of carbon
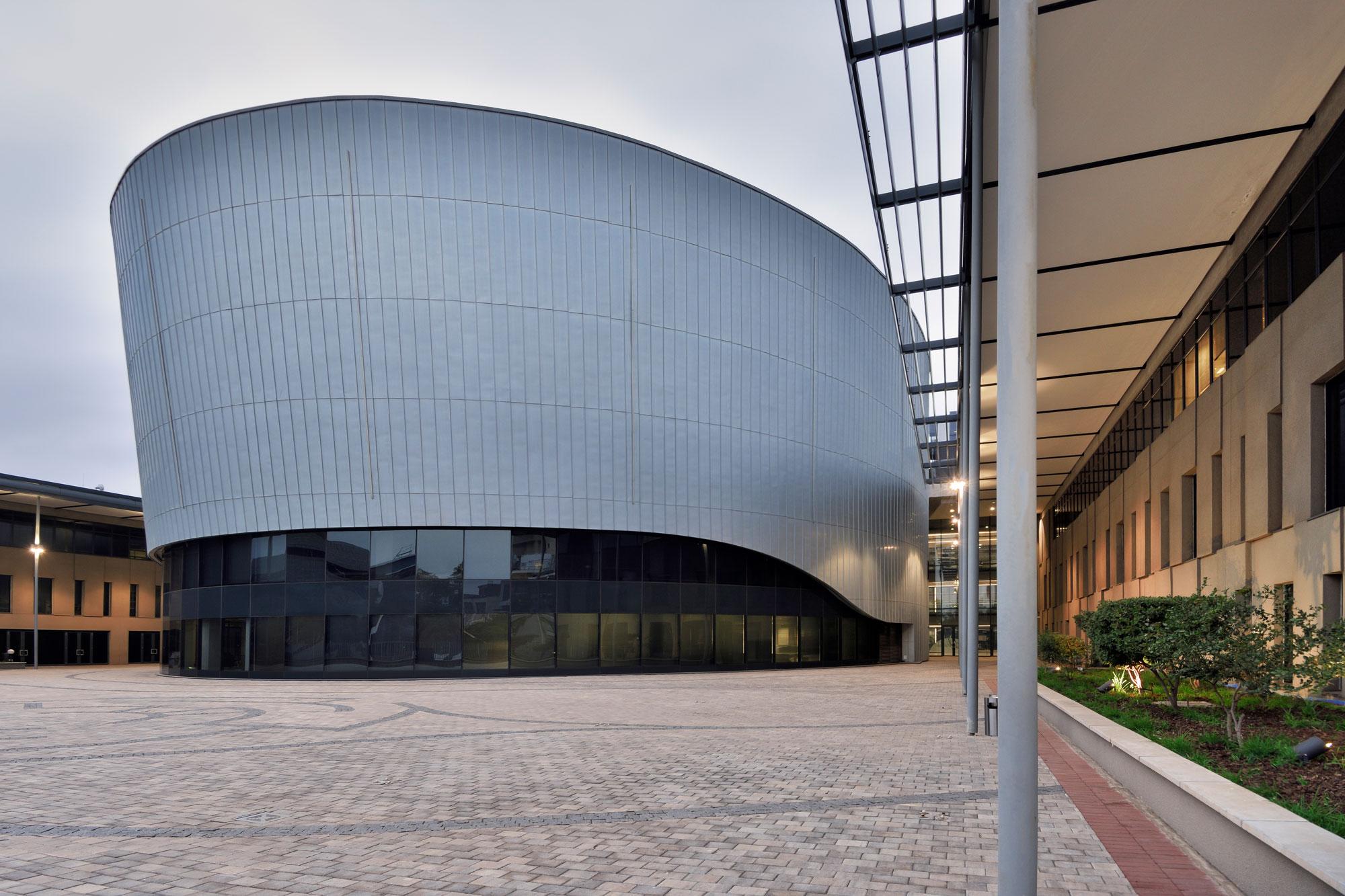
In regards to the different aspects of sustainability like low to no maintenance, 100 percent recyclebality and reusability, RHEINZINK is now taking a big step forward with its prePATINA product line by reducing the already small carbon footprint by 50%, and calling this ECO ZINC.
“Sustainability is firmly anchored in our corporate strategy. With RHEINZINK prePATINA ECO ZINC, we are taking another important step forward on our path to decarbonisation. This 50% CO2-reduction is possible because RHEINZINK only uses certified low carbon zinc ingots. The electric energy for producing these ingots are largely generated without CO2, from green energy resources such as water and wind power.
RHEINZINK prePATINA ECO ZINC is available in its natural blue-grey and graphite-grey surfaces (not paint-coated surfaces) which build up a natural patina when exposed to the environment. The result: a perfect fusion of sustainability and aesthetics for roofing and facade cladding.
23/06/2022 - Tshwane House - Municipal Offices

Tshwane House is a modern municipal centre that aims at bringing local government closer to the people by setting the tone for the spatial reconfiguration and rejuvenation of the inner city.
“We aimed to create a defining structure for the chamber; a recognisable project that can be identified by the people of Tshwane as a symbol of the decisions that are made by their appointed representatives.” Warren Stanley, director at LYT Architecture, states.
In line with the government’s commitment to green building, Tshwane House incorporates many sustainable features and has achieved a five-star Green Star SA – Office v1 Design rating. One of these features is the chamber’s facade as well as other street level areas which are clad with RHEINZINK Blue-Grey titanium-zinc alloy with glazing at the bottom to provide a sense of transparency.
“RHEINZINK is used often in urban buildings around the world, so it speaks to the civic nature of Tshwane House,” notes Stanley. “In addition, it is a very hard-wearing and robust material that lasts a long time. Interestingly, the RHEINZINK cladding will change its appearance over time, taking on its own character and patina as it ages with the building.”
17/09/2020 - Nelson Mandela Capture Site
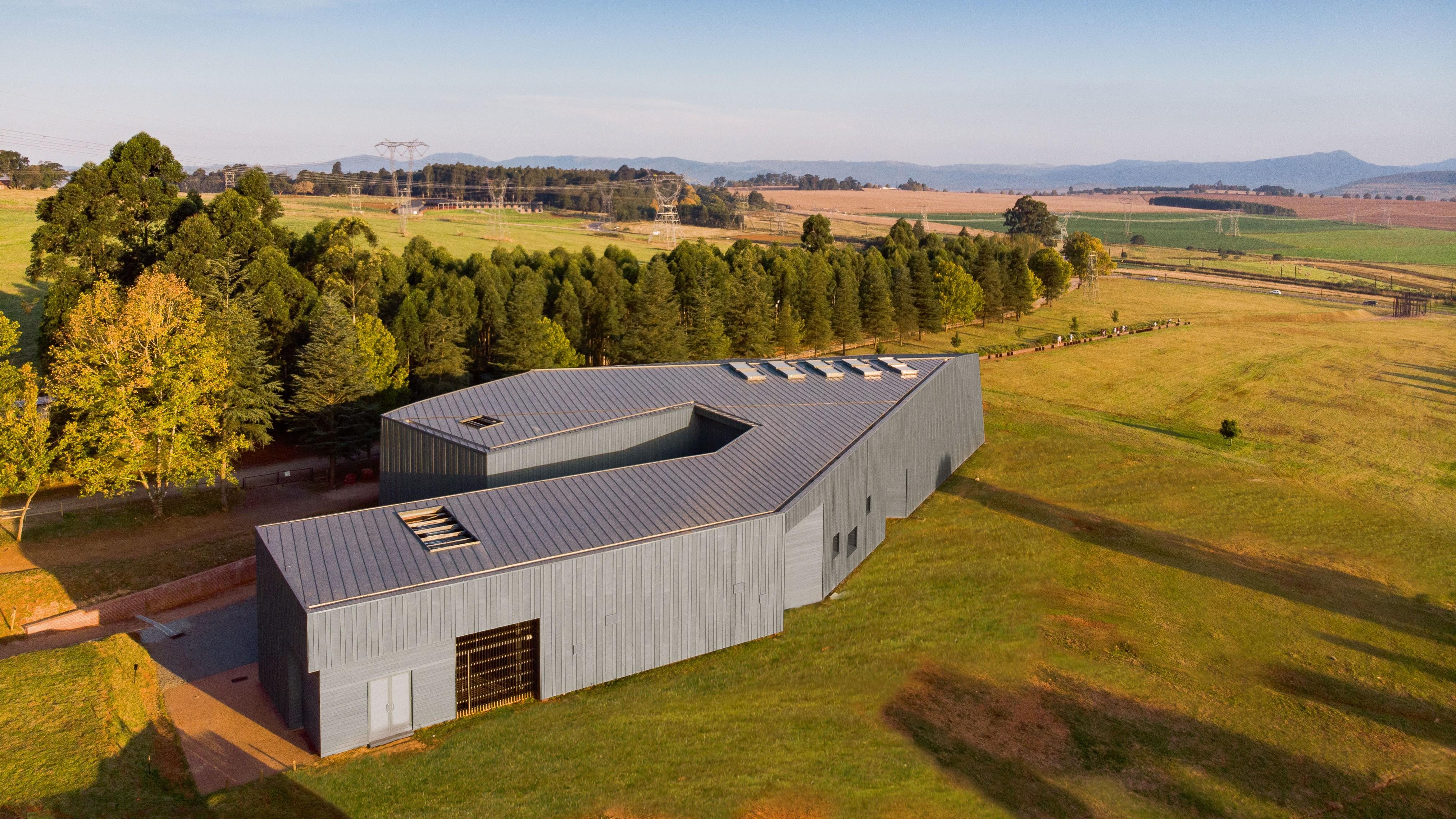
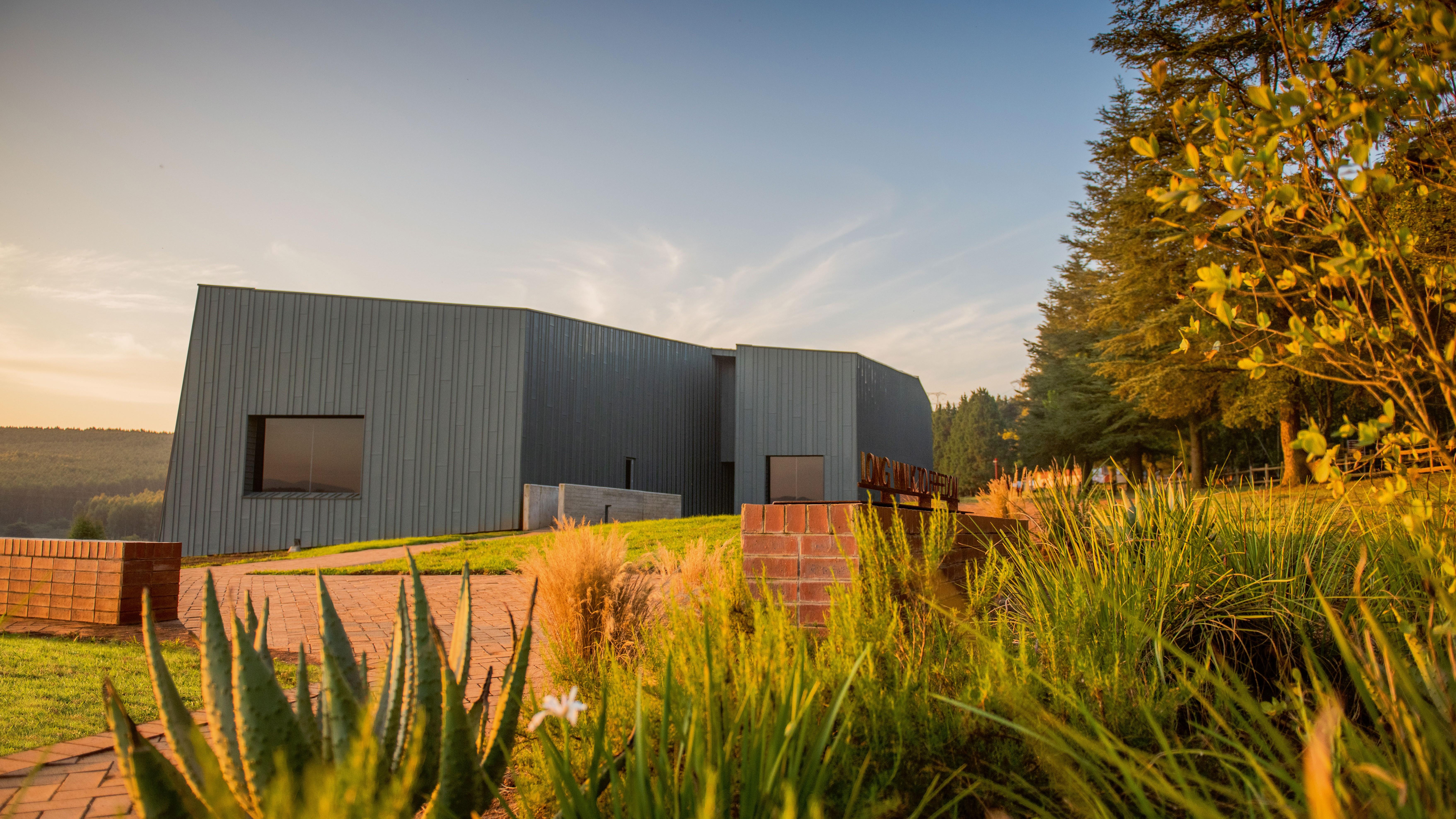
Nelson Mandela was arrested on 5 August 1962 outside Howick,
Natal, South Africa.
The Nelson Mandela Capture Site commemorates this moment in history with a visitor centre.
The project was initiated by architects, Mashabane Rose Associates as they realised the need to establish a safe place to experience the life of Nelson Mandela.
The design brief was crafted in a way that would tell the history and needed to be a statement that differed from the usual bricks, mortar and glass building. The intention was to develop a structure that blended with the environment and that would withstand the test of time.
The result is a destination that has become the catylist for international and local tourism, increasing visitors and income to the area. The entire precinct is being landscaped and includes a ‘Long Walk to Freedom’ with a terraced amphitheatre and an experiential indigenous garden, food market and training kitchen.
The building envelope was informed by the inner content and imagery of the museum and Rheinzink was the perfect material owing to the maintenance-free longevity it provides, complementing the simplicity of the building design.
Rheinzink is 99.9% pure zinc, with small traces of copper and titanium and is specifically developed for the building industry because of its long-lasting, durable, low-maintenance and aesthetically pleasing properties.
To complement the national availability of the Rheinzink roofing, facade cladding and water drainage systems, the company’s South African office offers a comprehensive support service, including technical assistance on application technique and specifications for planners and installers.
29/01/2020 - Louisvale Wine Estate
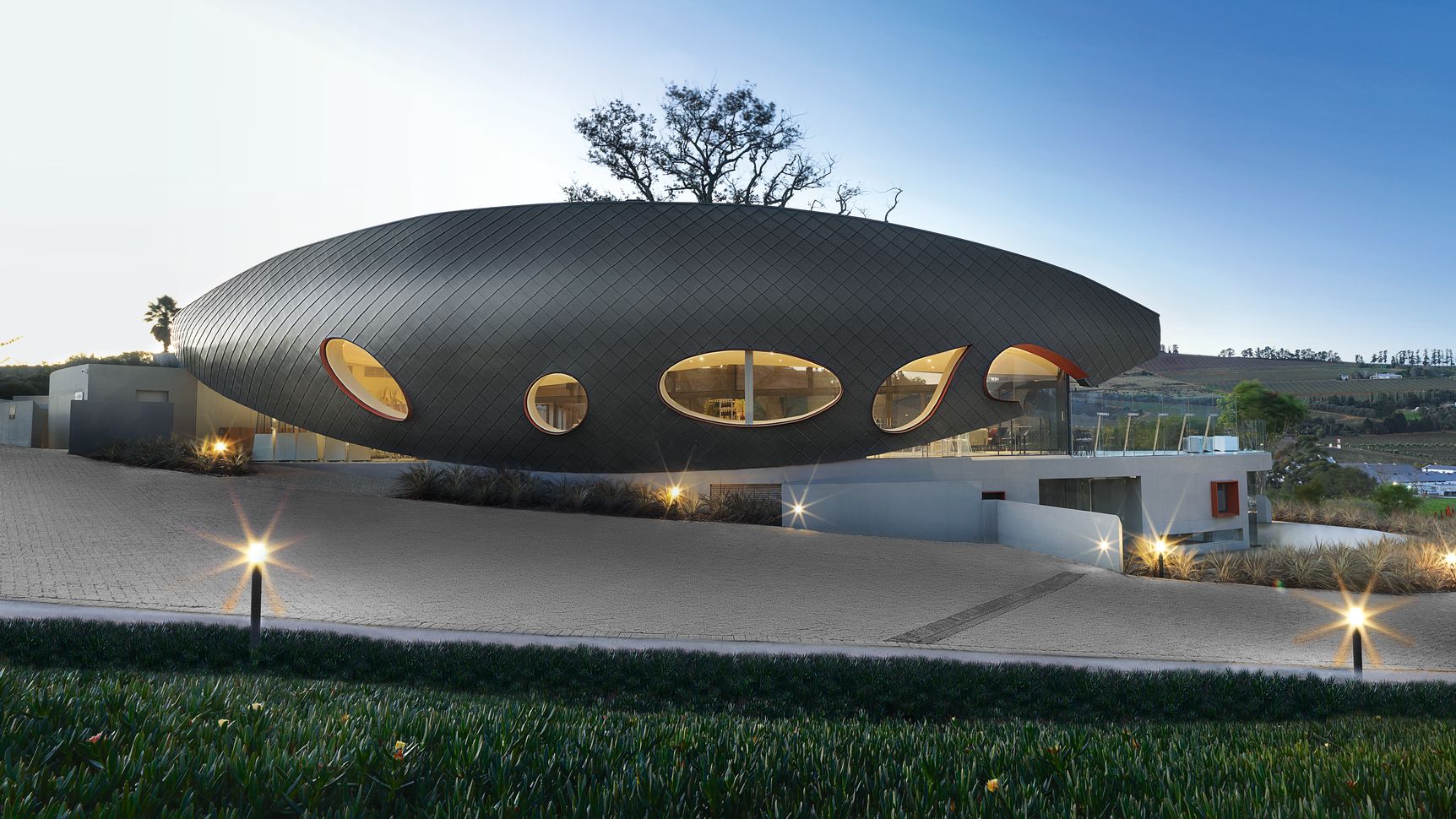
Louisvale Wine Estate nestles in the Devon Valley foothills of the three million year old Cape Folded Mountains. The environmental history of this area was the inspiration for architect, Christof Albertyn’s iconic wine emporium design.
The first manmade structures in the area were created by the Khoekhoe, some 2000 years ago. Their domed structures were made from taaibos laths, covered with woven reed mats and animal skins.
When the colonialists from Europe arrived in the area during the 15th century they brought with them vines, oak trees and built white painted plastered houses with gables reflecting patterns from their home countries.
The design rationale behind the Louisvale Wines Wine Emporium is a marriage of the above elements embodied in a contemporary structure. The soft curve of the Rheinzink cladding reflects the shape and surface of the Khoekhoe reed mat hut, supported by curved steel rails, connected by floating glass to the polished concrete floor, infused with chips of perlemoen shell.
The Rheinzink dome hovers over a low concrete roof planted with restios which reflects the thatched roofed Nieu Cape Dutch style 1924 homestead and connected with a glass roofed passage.
The dome facade peels away in strategic places in organic curved shapes to maximise the views of the distant mountains. These glazed cave-liked openings on the other hand reflect the shape of the openings in the perlemoen shells.
The result is a contemporary yet timeless venue which hosts a magnificent wine emporium as well as many corporate events, weddings and birthday celebrations.
The building’s unique geometric facade illustrates the versatility of what skilled craftsman can create using Rheinzink material. With its natural weathering and patina this was the perfect material to enhance this awe-inspiring building.
To complement the national availability of the Rheinzink roofing, facade cladding and water drainage systems, the company’s South African office offers a comprehensive support service, including technical assistance on application technique and specifications for planners and installers.
RHEINZINK in South Africa
Tel: +27 21 6712600
info[at]rheinzink.co.za
Christof Albertyn Architect
+21 82 572 2844
christoffarch[at]gmail.com
10/07/2019 - University of Cape Town – New Lecture Theatre
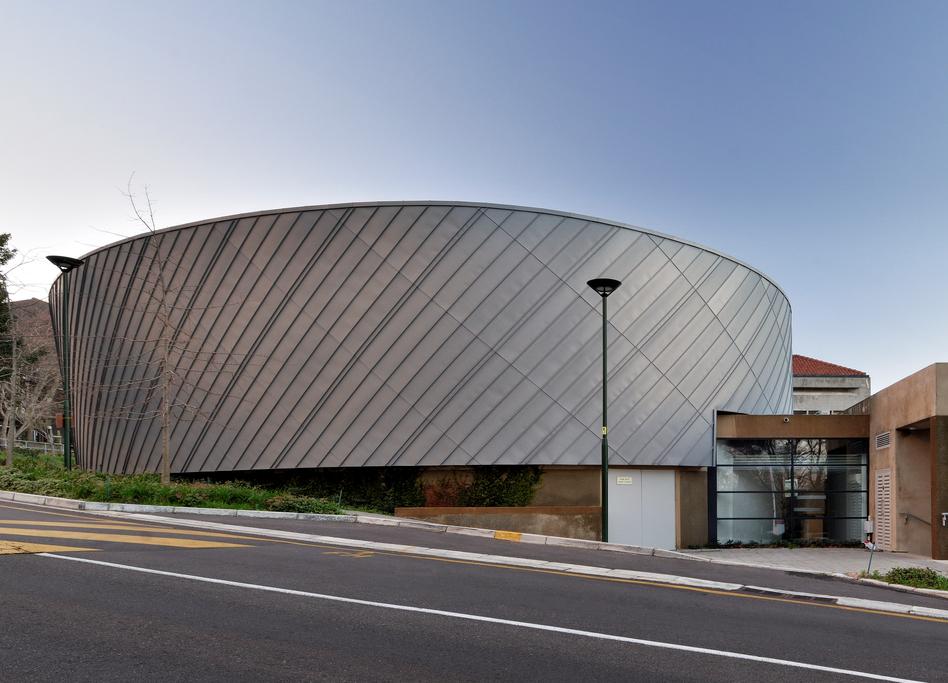
The design of UCT’s New Lecture Theatre, situated on the Universities Upper Campus, is informed by heritage principles relating to the evolution of the historic University Avenue. The curved 400-seater auditorium is designed for natural voice acoustics and houses state of the art multi-media audio-visual equipment.
RHEINZINK was the only material that could be utilised for the rounded building shape and sloping roof form as other more rigid materials were not suitable. Because of its malleable structure it was able to bend to fit the shape and also emphasise the diagonal roof structure.
The building’s unique curved shape illustrates the versatility of what skilled craftsman can create using RHEINZINK material. With its natural weathering and patina this was the perfect material to reflect the heritage of the campus.
To complement the national availability of the RHEINZINK roofing, facade cladding and water drainage systems, the company’s South African office offers a comprehensive support service, including technical assistance on application technique and specifications for planners and installers.
RHEINZINK
Tel: 021 671 2600
E-mail: info[at]rheinzink.co.za
Martin Pallmann, GAPP Architects
Tel: 021 424 2390
28/11/2018 - Louisvale Wine Estate, Devon Valley, Stellenbosch
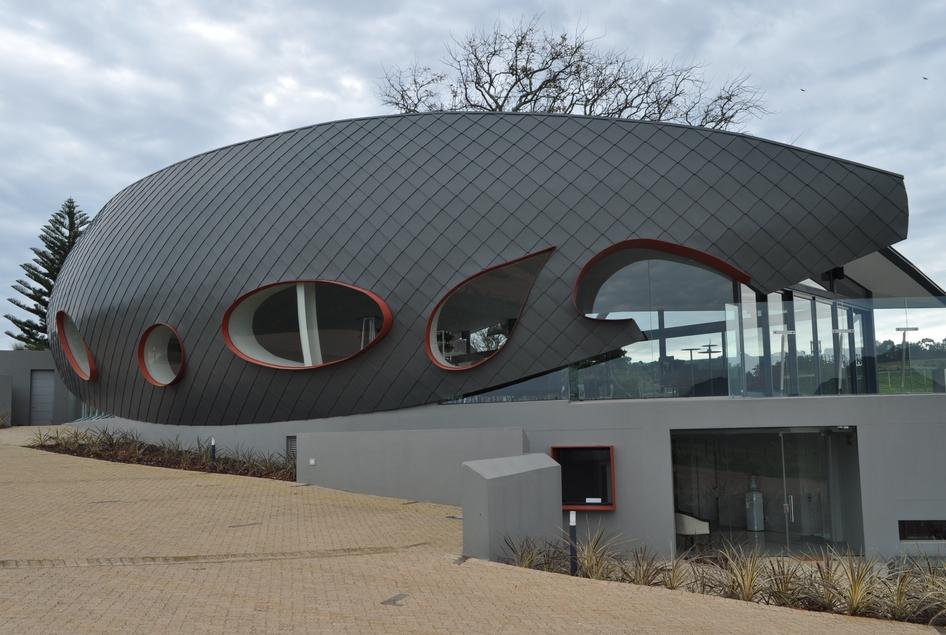
Louisvale Wine Estate, Devon Valley, Stellenbosch
Louisvale Wine Estate nestles in the Devon Valley foothills of the three million year old Cape Folded Mountains. The environmental history of this area was the inspiration for architect, Christof Albertyn’s iconic wine emporium design.
The first manmade structures in the area were created by the Khoekhoe, some 2000 years ago. Their domed structures were made from taaibos laths, covered with woven reed mats and animal skins.
When the colonialists from Europe arrived in the area during the 15th century they brought with them vines, oak trees and built white painted plastered houses with gables reflecting patterns from their home countries.
The design rationale behind the Louisvale Wines Wine Emporium is a marriage of the above elements embodied in a contemporary structure. The soft curve of the RHEINZINK cladding reflects the shape and surface of the Khoekhoe reed mat hut, supported by curved steel rails, connected by floating glass to the polished concrete floor, infused with chips of perlemoen shell.
The RHEINZINK dome hovers over a low concrete roof planted with restios which reflects the thatched roofed Nieu Cape Dutch style 1924 homestead and connected with a glass roofed passage.
The dome facade peels away in strategic places in organic curved shapes to maximise the views of the distant mountains. These glazed cave-liked openings on the other hand reflect the shape of the openings in the perlemoen shells.
The result is a contemporary yet timeless venue which hosts a magnificent wine emporium as well as many corporate events, weddings and birthday celebrations.
The building’s unique geometric facade illustrates the versatility of what skilled craftsman can create using RHEINZINK material. With its natural weathering and patina this was the perfect material to enhance this awe-inspiring building.
To complement the national availability of the RHEINZINK roofing, facade cladding and water drainage systems, the company’s South African office offers a comprehensive support service, including technical assistance on application technique and specifications for planners and installers.
RHEINZINK
Tel: 021 671 2600
E-mail: info[at]rheinzink.co.za
Christof Albertyn Architect
Tel: +27 82 572 2844
E-mail: christoffarch[at]gmail.com
25/07/2018 - Curvature with an acoustic benefit
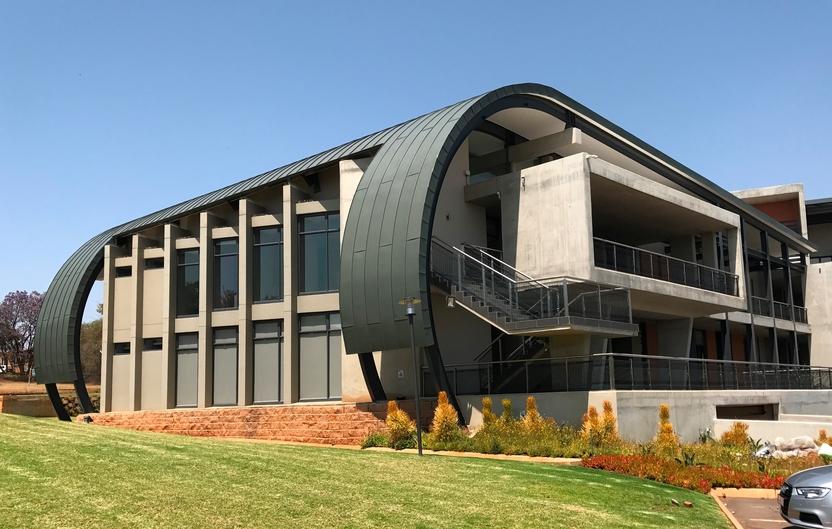
An elegant curvature which has also helped deliver an acoustic benefit in an area prone to severe storms is a striking feature of extensions to the National Research Foundation building in Persequor, Pretoria.
One of the two new wings built for the foundation, the government mandated research and science development agency, houses an auditorium and entertainment area while the other comprises offices.
In designing these wings, Snapp Architects repeated certain design features to maintain the rhythm of the existing building and also opted for the innovative contemporary building material that is RHEINZINK zinc alloy. RHEINZINK was specified as cladding and roofing material to form the elegant curvature on the northern facade of the wing housing the auditorium. No other product could provide the radius sought by the architects.
The substructure required for the RHEINZINK installation also helped to achieve optimal acoustics inside the auditorium - an added advantage since having metal roof sheeting on an auditorium in an area prone to severe rainstorms and hail can be problematic.
Known for quality, durability and lasting value, RHEINZINK - such as the selected RHEINZINK-prePATINA in graphite-grey - avoids the need for intensive regular maintenance that may result from use of in-vogue alternatives.The aesthetic patina created by natural weathering will protect the material for decades.
RHEINZINK requires little energy in production and is 100% recyclable, meeting today’s essential design considerations for sustainability and low energy use.
15/12/2017 - Timeless Cladding for Stepped façade
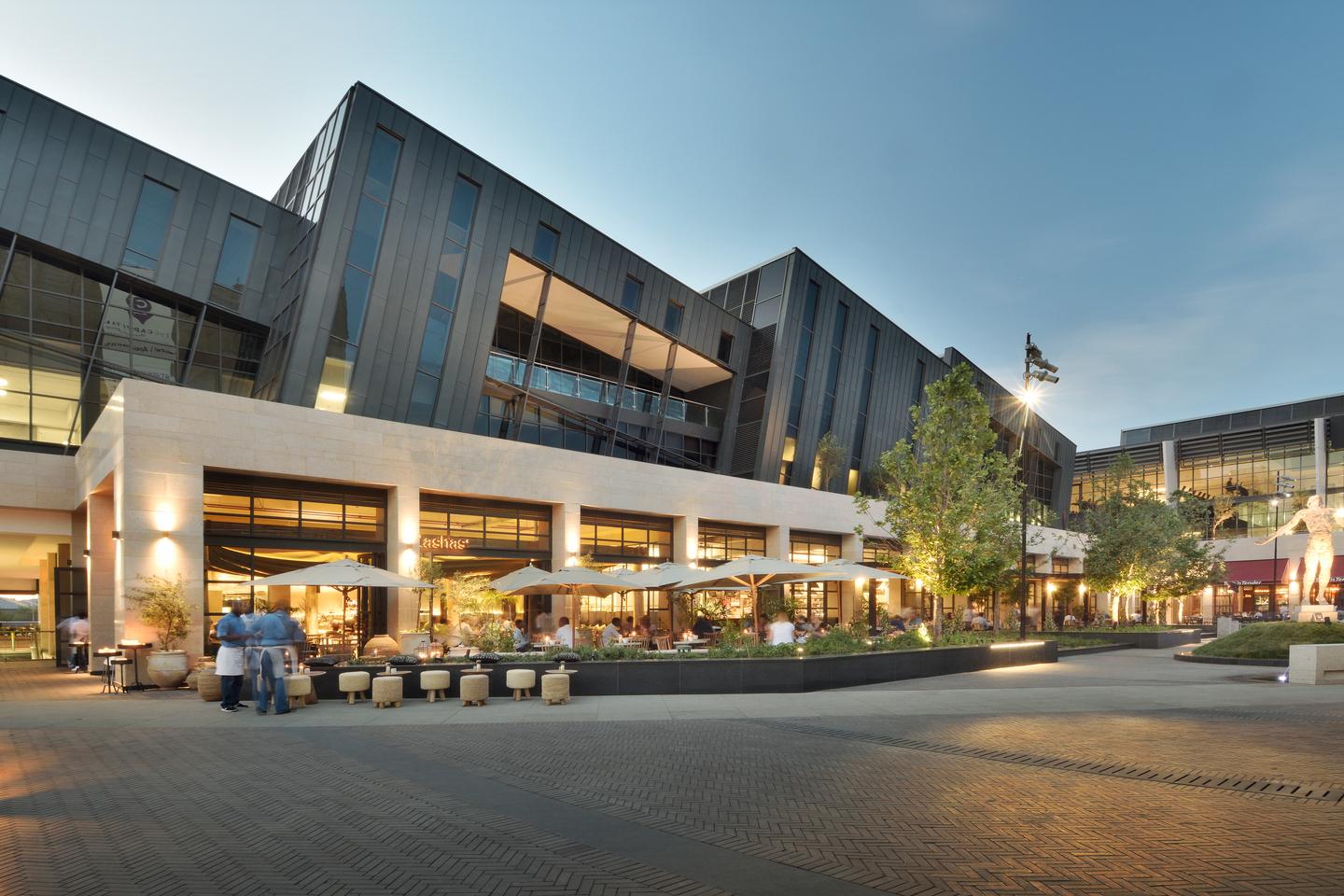
Building for sustainability continues to make rapid advances in South Africa, the latest milestone being Central Square, a R1.8 billion urban lifestyle centre in the Menlyn Maine district of Tshwane - the country’s first “green city” precinct.
Central Square is the first retail development to receive a Green Star SA custom mixed-use rating from the Green Building Council of SA - a rating in line with Menlyn Maine’s sustainability benchmarks as a partner of the Clinton Climate Initiative and as one of 16 green "cities’ being built in various countries, and the only one in Africa.
Offering a boutique-styled shopping and leisure experience, Central Square’s overall architecture has been described as contemporary and timeless and also unique in appearance, shape and form.
Contributing both to sustainability and to the unique appearance and shape are a stepped façade and a range of materials that will, says lead architect Greg Reid of Boogertman + Partners, age with the building and give it character.
These materials - from limestone and granite to distinctive bricks and RHEINZINK zinc alloy - are functional and avoid the need for intensive maintenance every five years or so that may result from use of in-vogue alternatives, he says.
“This is particularly true of Rheinzink prePATINA in graphite-grey which was chosen for the cladding at Central Square. The aesthetic patina created by natural weathering will protect the material for generations.”
As an innovative contemporary building material known for quality, durability and lasting value, RHEINZINK requires little energy in production and is 100% recyclable, meeting today’s essential design considerations for sustainability and low energy use.
RHEINZINK carries top German and European quality certificates and the environment certificate AUB based on LCA (life cycle analysis) as well as “Cradle to Cradle” certification which is offered by the Environmental Protection Encouragement Agency in co-operation with the Cradle to Cradle Products Innovation Institute of San Francisco. The agency’s task is to improve the quality and usefulness of materials, products and services to make a positive impact through eco-effective design.
09/01/2017 - Lifetime maintenance-free roofing system
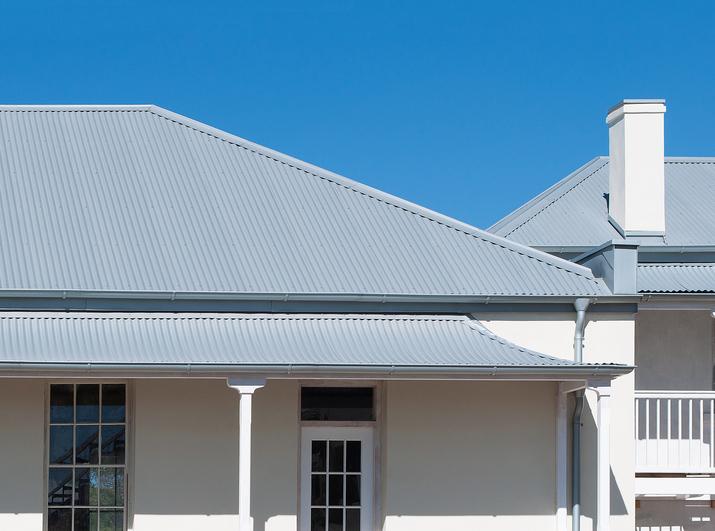
Growing demand for long-lasting and maintenance-free roofing and façade cladding has led to the extension of the partnership in South Africa between Safintra, a leader in providing world-class roofing systems, and RHEINZINK, the high quality zinc alloy.
Safintra roll-forms metal sheeting for the most innovative design demands and challenging structural requirements, offering a wide variety of profiles to suit the full spectrum of client needs.
The Safintra-RHEINZINK partnership in South Africa began with the supply of RHEINZINK coil to Safintra for its Classicorr corrugated roof sheeting. RHEINZINK, which is pure zinc, with defined additions of titanium and copper, has proved itself internationally as extremely corrosion resistant; it needs no paint or any other surface protection.
Since it is maintenance free and offers a life expectancy for generations as well as quick and easy installation, sales of Classicorr with RHEINZINK have recently increased markedly in line with greater appreciation of product qualities.
The partnership has now been extended to a second Safintra roofing system using RHEINZINK This is Saflok 410, a concealed fix roof system designed for use on roof surfaces with a pitch as low as three degrees. It has been successfully tested by the CSIR for wind loading.
The concealed or under-sheet fastening method ensures that the sheet is not punctured with fasteners, and has no end laps, ensuring a leak-proof weather surface.
The system uses a patented clip to affix the sheets to the purlins from the underside. The clip provides a positively interlocking interface at every side lap to ensure optimal wind resistance. And the design of the clip enables the sheet to move over it during thermal expansion and contraction, making it the ideal choice for industrial and commercial buildings.
Safintra systems in RHEINZINK are available nationally, allowing architects to satisfy the essential design considerations of durability, zero maintenance as well as energy use and sustainability both during the construction process and for life-cycle building costing.
As an alloy, RHEINZINK consists of 99.995 % high purity zinc and precisely defined amounts of copper and titanium and is not merely coated with zinc, as with galvanised steel. This allows for maximum structural integrity and an expected service life of 80-120 years.
RHEINZINK carries top German and European quality certificates and the environment certificate AUB based on LCA (life cycle analysis) as well as “Cradle to Cradle” certification which is offered by the Environmental Protection Encouragement Agency in co-operation with the Cradle to Cradle Products Innovation Institute of San Francisco. The agency’s task is to improve the quality and usefulness of materials, products and services to make a positive impact through eco-effective design.